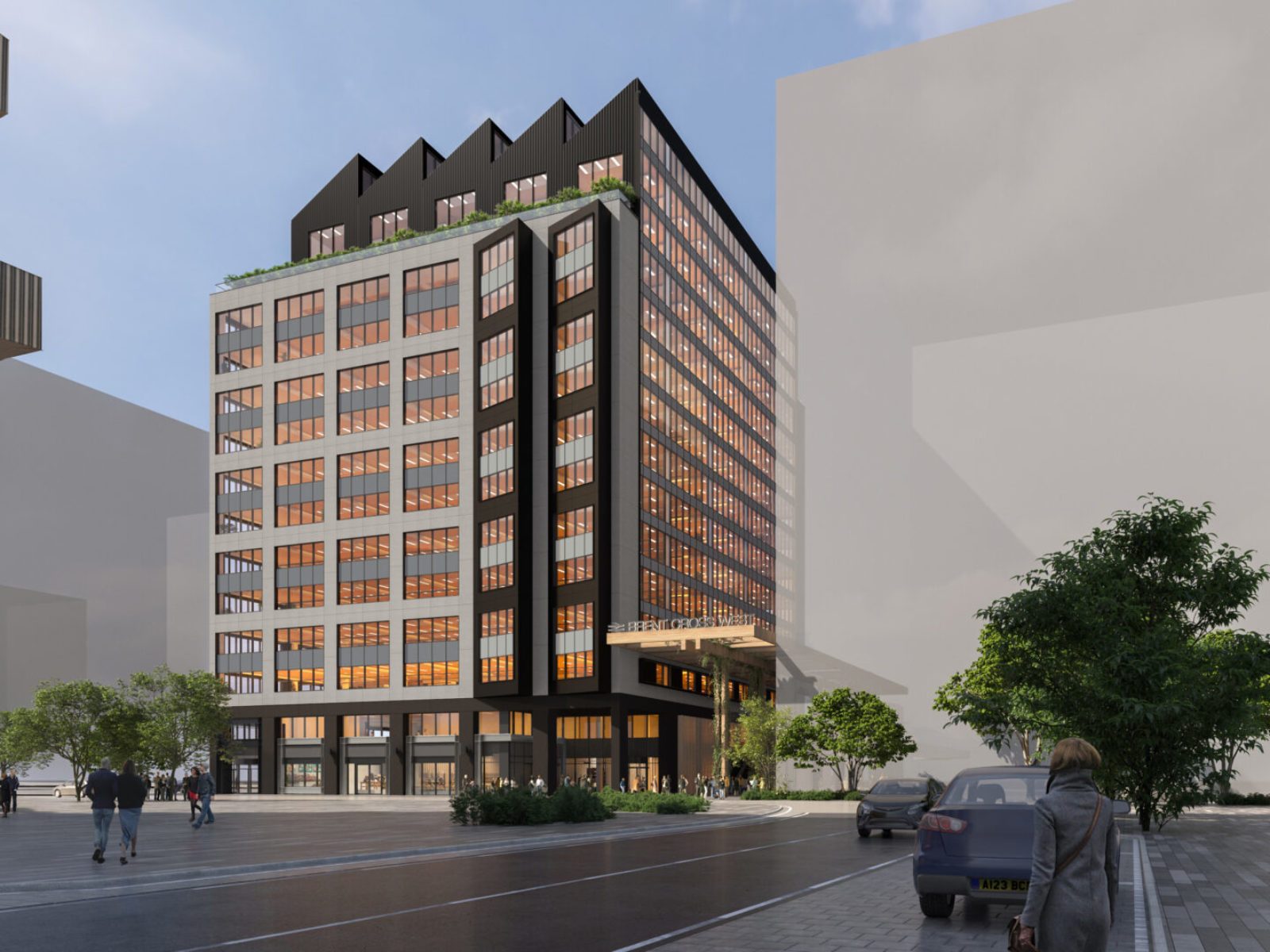-
Office development next to Brent Cross West Station & Claremont Park
-
Deadline for comments: Midnight Sunday 13 March
Consultation on initial details of the first development in the Brent Cross Town regeneration has just started, and residents have less than a week to submit their comments to the developers (Deadline: midnight Sunday 13 March). The developers will use the feedback to shape the detailed ‘reserved matters’ planning application they later submit to the Council.
The development, which will be adjacent to the new Brent Cross West Station and overlooking Claremont Park, is for a 13-storey office block comprising the following:
• Ground floor flexible retail provision
• Approx. 159,000 sqft Gross External Area (GEA) of office space
• Approx. 136,000 sqft GEA of education space
• Floors 1-6 for higher education use (48% of space)
• Floors 7-13 for office use (52% of space)
• Outdoor rooftop space on level 12 for office workers and students
• Over 200 long stay cycle parking places
• Blue badge parking located at the rear of the building facing the railway
Labour councillor and candidate for Cricklewood, Cllr Anne Clarke said: “It’s really important that you submit your views on this proposal. While Barnet Council has already approved outline permission, details of the building can still be changed. As local residents ourselves, we want to continue to work with you to ensure we see real local benefits from the regeneration”.
Labour candidate for Cricklewood, Cllr Alan Schneiderman said: “The consultation period is very short, and residents have been given very little notice so we want to make sure as many people as possible are aware of the development and have time to submit their views.”
Comments can be submitted via the online feedback form:
https://www.brentcrosstown.co.uk/plot-1-consultation
or by emailing: consultation@brentcrosstown.co.uk
Ends.
Notes:
1. For details of the consultation and the development see:
https://www.brentcrosstown.co.uk/plot-1-consultation
https://www.brentcrosstown.co.uk/media/BXT-Plot-1-Exhibition-boards-FINAL.pdf


